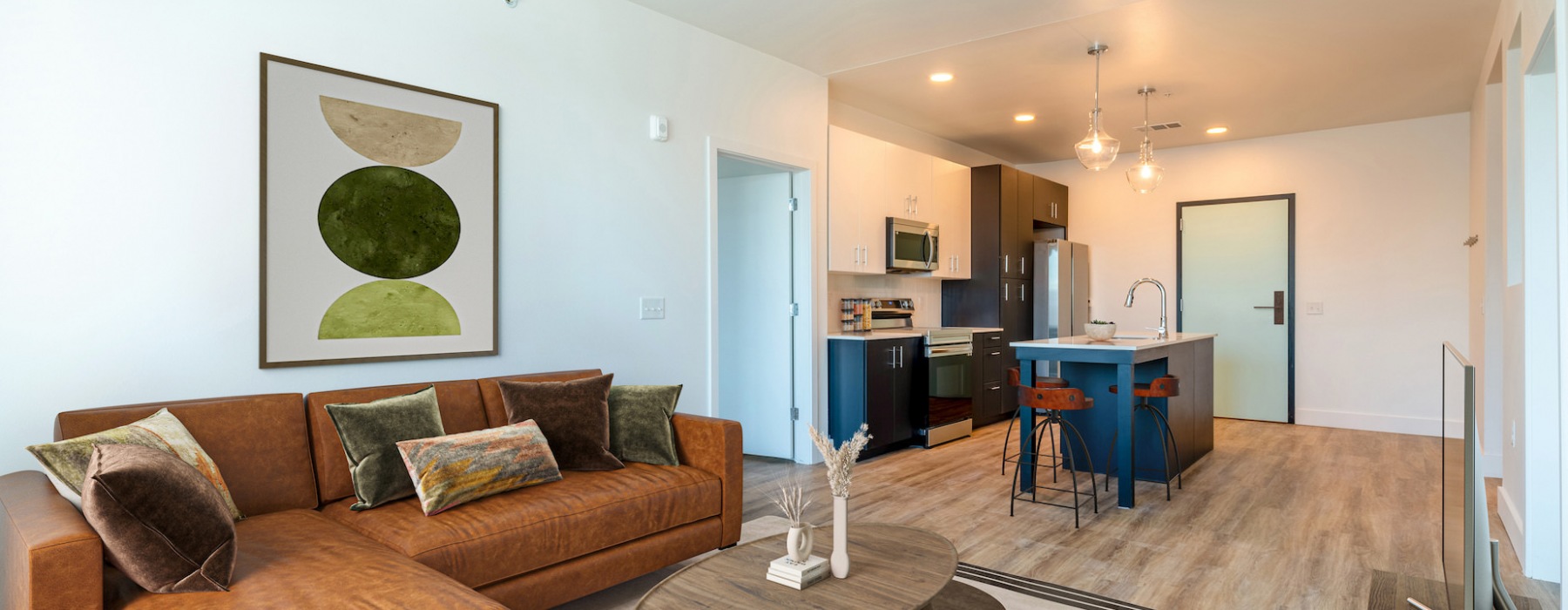Every Corner, Something New
Our brand-new luxury apartments in OKC and outstanding community amenities provide the best in apartment living! Whether you're looking for a cozy one-bedroom or a spacious two-bedroom, we have the perfect floor plan to suit your needs.
Our thoughtfully designed floor plans are sure to impress. Each apartment home comes with air conditioning to ensure your comfort all year round, among many other great features. Whether you're a busy professional or a growing family, our floor plans offer the perfect blend of style and functionality.
But Muse offers much more than just beautiful apartments. Our community amenities are designed to enhance your lifestyle and provide you with endless opportunities for leisure and entertainment. Take a dip in our sparkling pool, perfect for beating the OKC heat and unwinding after a long day. If you have furry friends, they'll love our pet play area where they can frolic and make new friends. Muse truly is a place where everyone feels right at home, including your four-legged family members.
Don't miss out on the opportunity to call Muse your home. Discover a new level of apartment living and schedule your tour today!
