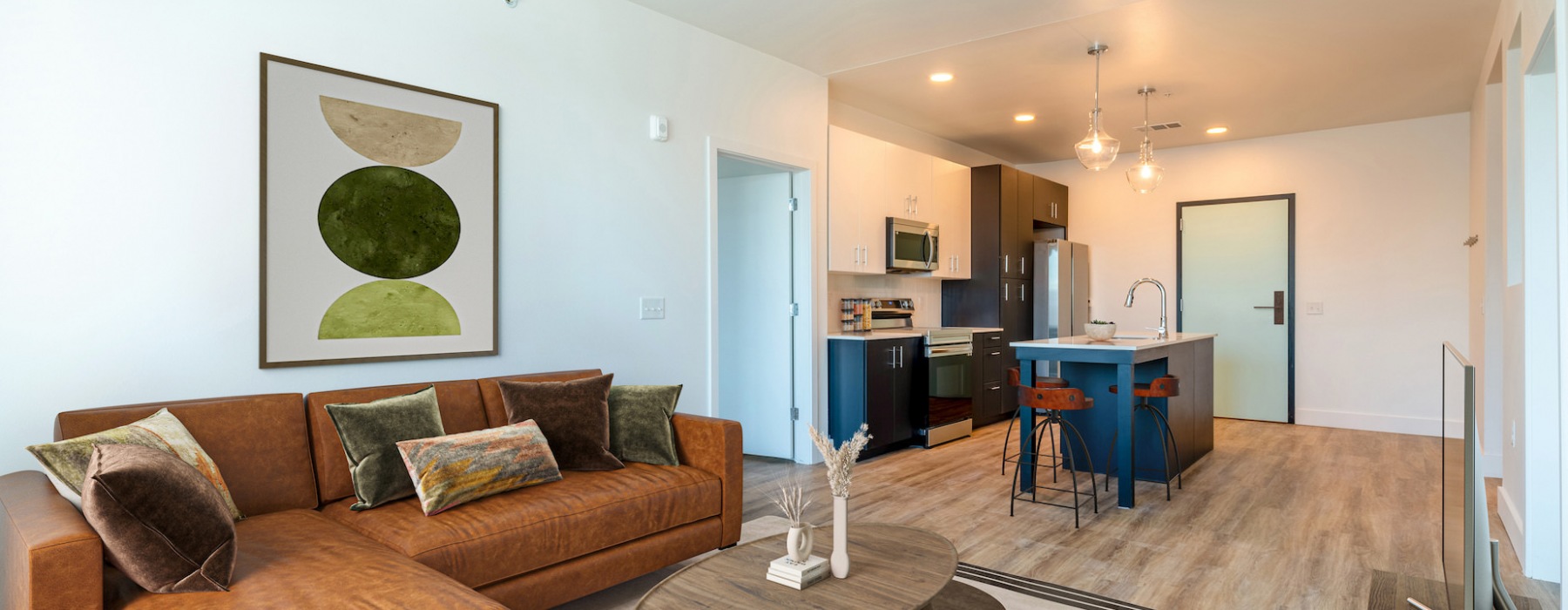
B1
2 Bed 1 Bath 840 sq. ft.
Starting at $1,699
Embrace the elegance of the B1 floor plan, a cozy yet spacious 840 sq. ft. layout with two bedrooms and one bath, designed for contemporary living. The kitchen, complete with modern appliances, offers a charming area for meal preparation and gatherings. Each bedroom, crafted for comfort and privacy, provides a tranquil retreat. The convenience of an in-unit washer and dryer in this floorplan makes daily routines effortlessly manageable.
Schedule your tour today of this outstanding floor plan!
Floor plans are artist's rendering. All dimensions are approximate. Actual product and specifications may vary in dimension or detail. Not all features are available in every rental home. Prices and availability are subject to change. Rent is based on monthly frequency. Additional fees may apply, such as but not limited to package delivery, trash, water, amenities, etc. Deposits vary. Please see a representative for details.
