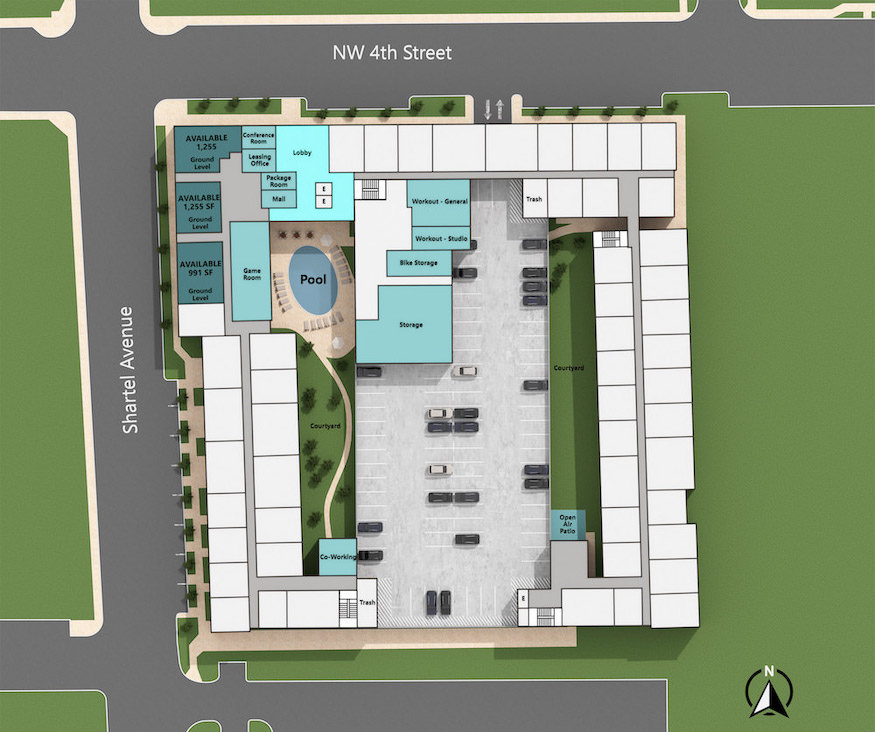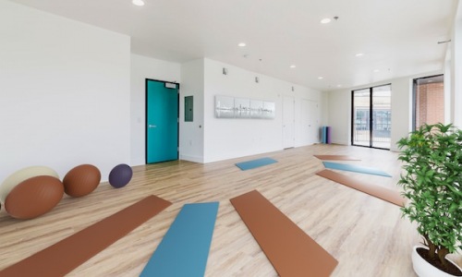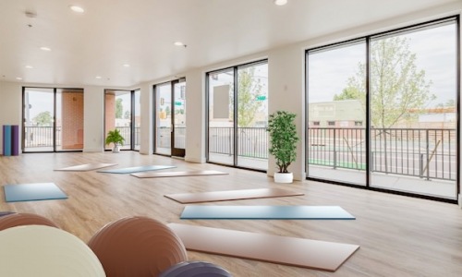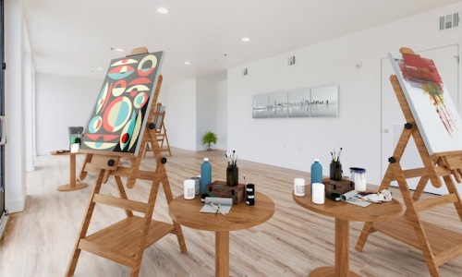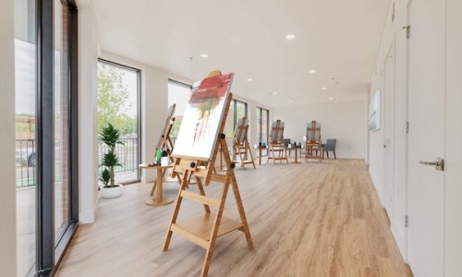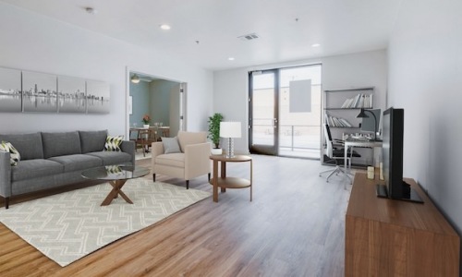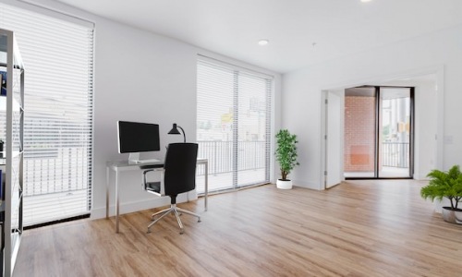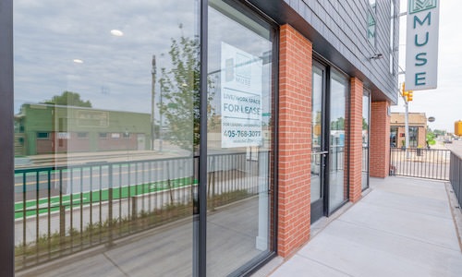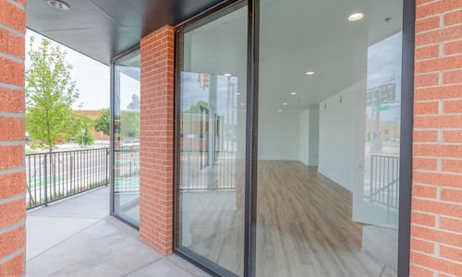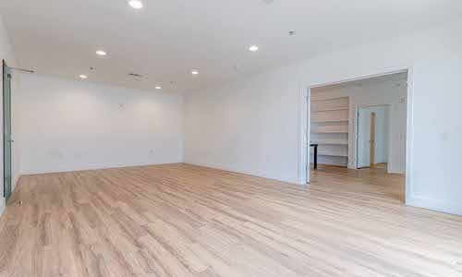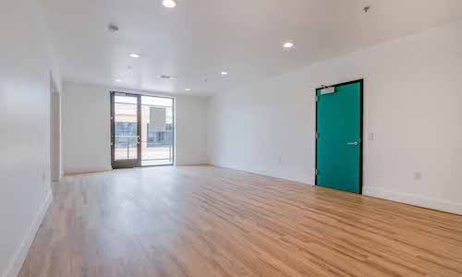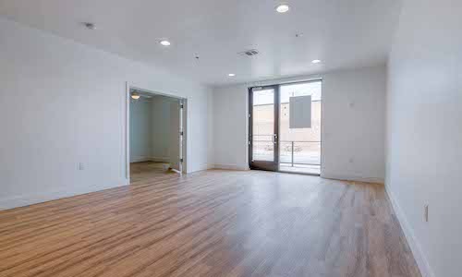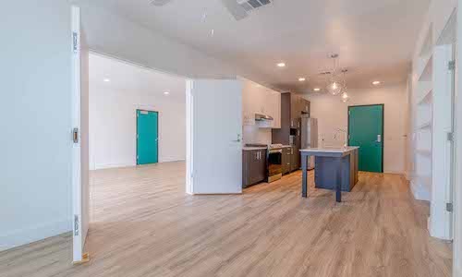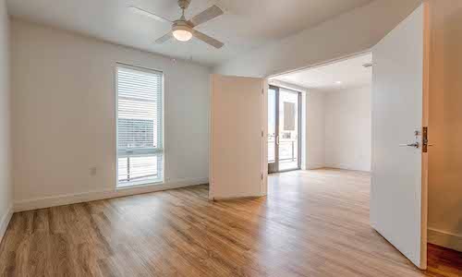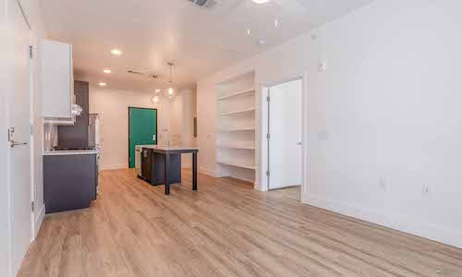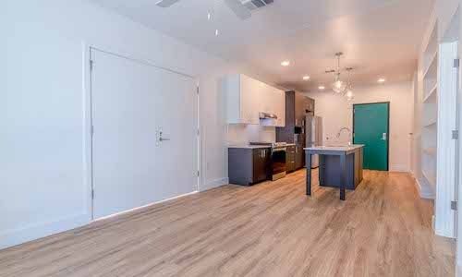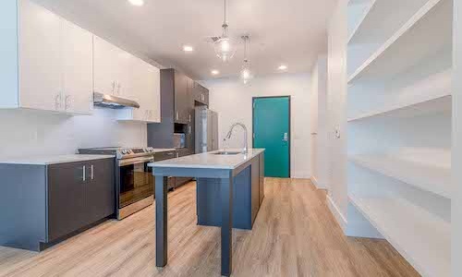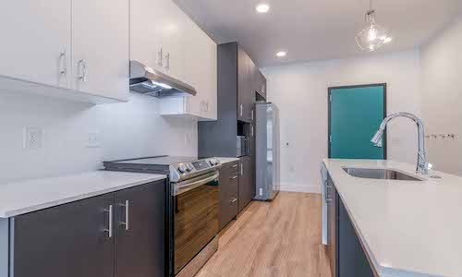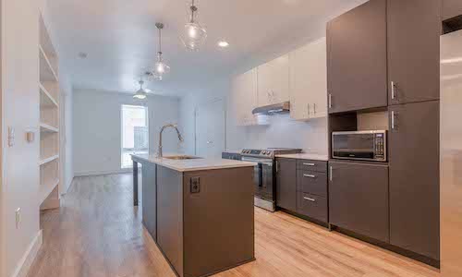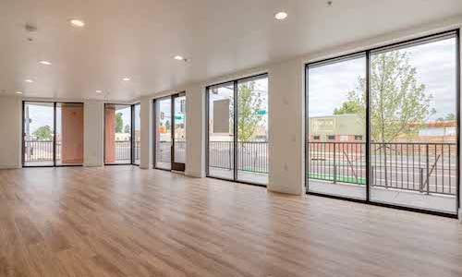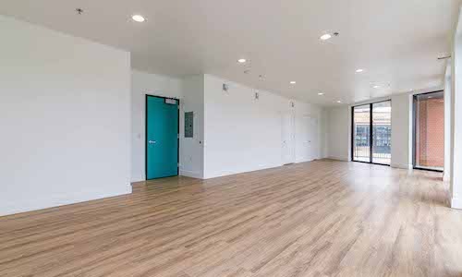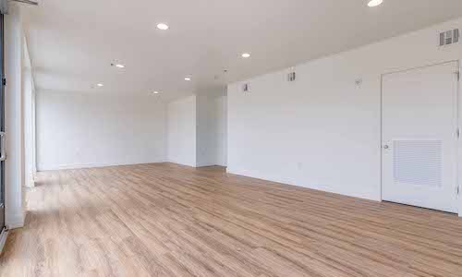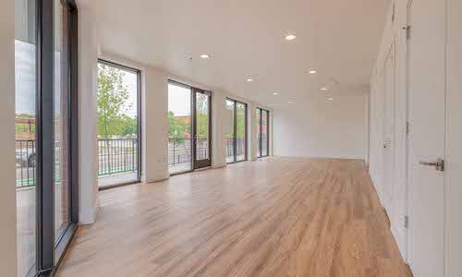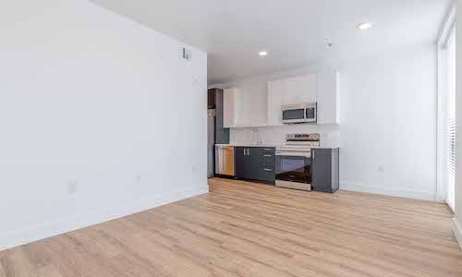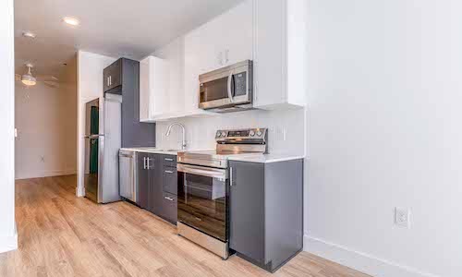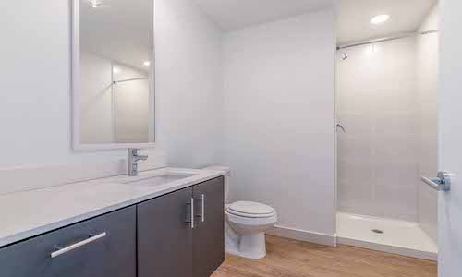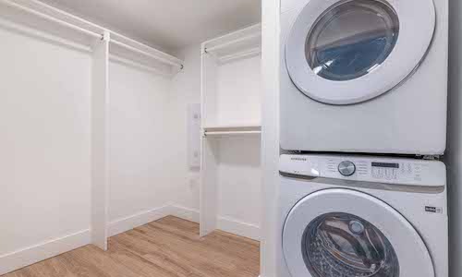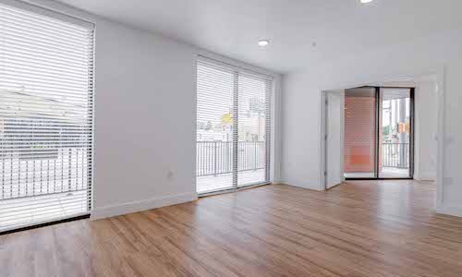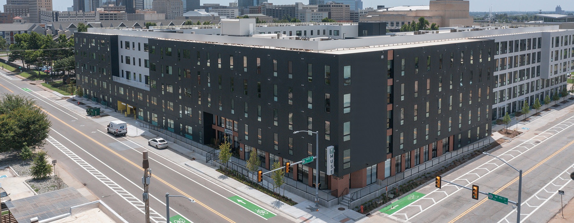Calling all business owners!
You and your business have a great new opportunity to call home in the vibrant Oklahoma City area! MUSE offers brand new and thoughtfully designed Live + Work apartment homes, each with direct street access where you are able to welcome guests, clients, and customers. Our Live + Work apartment homes offer open concept layouts which are perfect for a wide range of use and include features such as high ceilings, oversized storefront windows, full kitchens and baths, and even a full size washer/dryer. Access to the rest of the city and greater OKC area is convenient and simple.
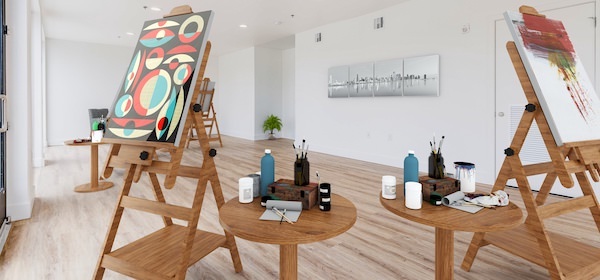
Features within each Live + Work apartment home includes:
• Direct street access with separate entries for living and storefront
• Wood plank flooring
• Floor-to-ceiling windows, allowing plenty of natural light
• Double doors separating living and working spaces
• Approved signage is welcome
• Fully equipped kitchen with stainless steel appliances, quartz countertops and custom cabinetry
• Energy efficient and smart home appliances
• Spacious closets and ample storage spaces with custom shelving
• Full size washer and dryer are included
• Garage parking is available at additional cost
• Fob access entry
• Steps away from retail and restaurants
Business owner/resident also has access to MUSE beautiful common area amenities, which include:
• Spacious 24-hour State-of-the-Art Fitness Center & Spin Room
• Indoor & Outdoor Resident Lounges with Downtown Views
• Heated Resort-style Swimming pool with sundeck
• Conference Spaces
• Spacious Courtyards
• Off-leash dog park
• 24 hour package concierge including refrigerated storage
• Poolside covered outdoor grilling pavilion
• Bike Storage
• Wi-fi in common areas
