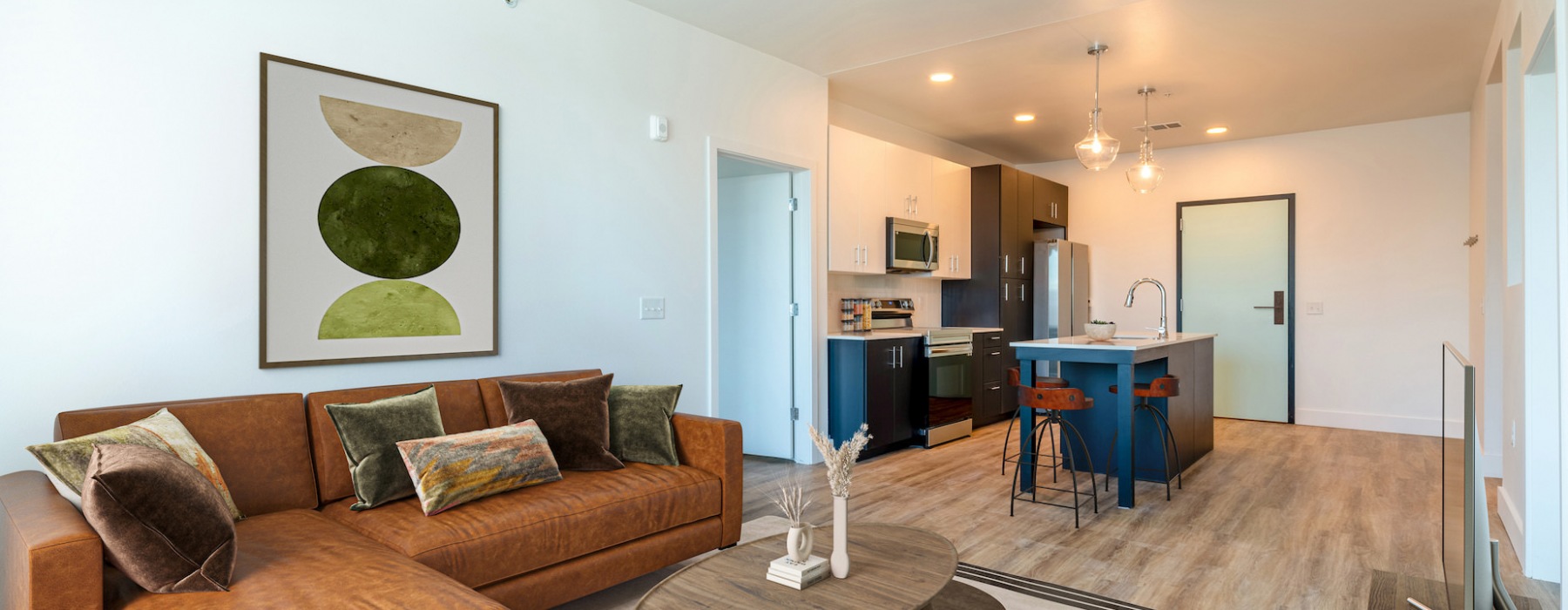E1 - AMI

Workforce Housing Qualifications
Welcome to the E1 AMI floor plan at our brand-new apartments in Oklahoma City. This thoughtfully designed studio layout offers the perfect blend of style and functionality. With modern finishes and ample natural light, this spacious floor plan is an ideal choice for those seeking a comfortable living space. At 449 square feet, you'll have plenty of room to relax and unwind. Step out onto your private balcony and take in the stunning views or create a delicious meal in the chef-inspired kitchen with stainless steel appliances and quartz countertops. Discover the perfect space for your needs at our new apartments in OKC.
Floorplans are artist’s rendering. All dimensions are approximate. Actual product and specifications may vary in dimension or detail. Not all features are available in every rental home. Prices and availability are subject to change. Please see a representative for details.
